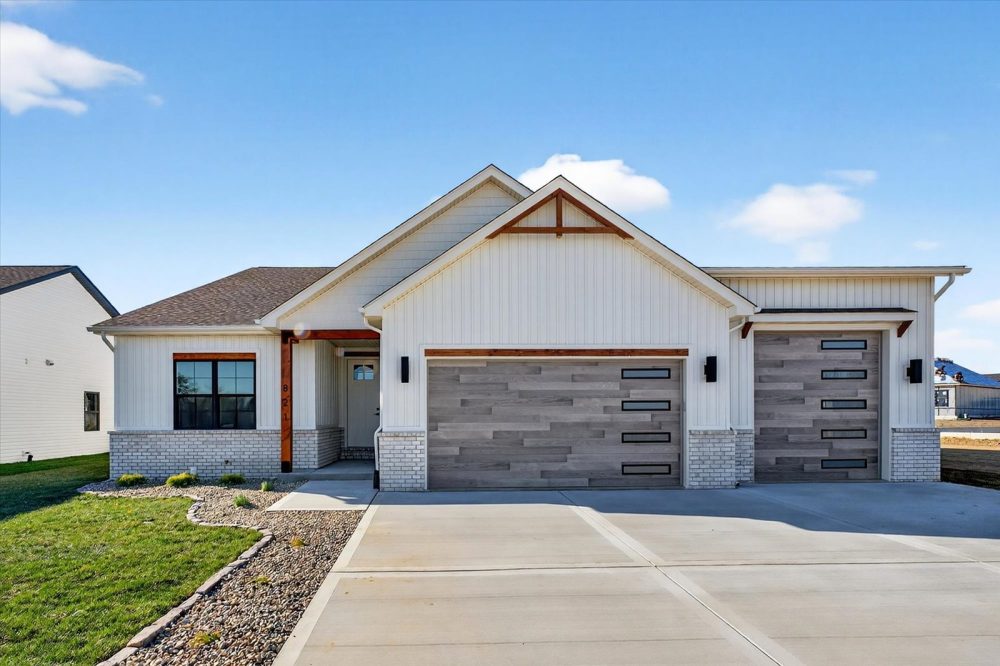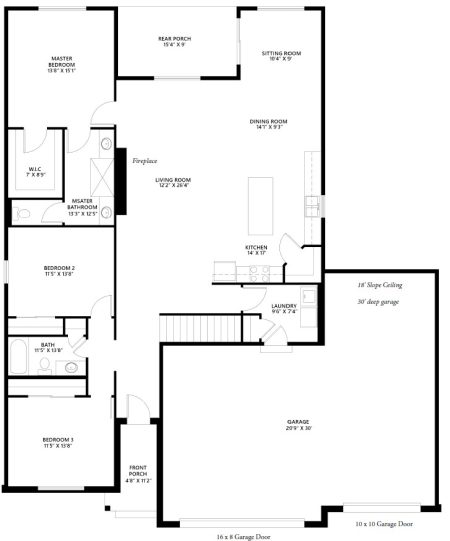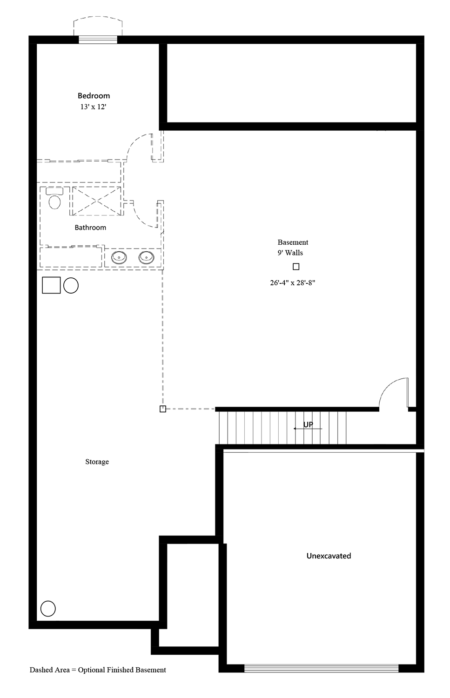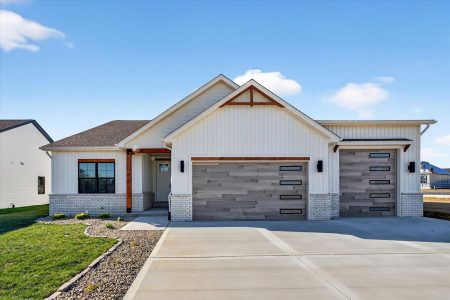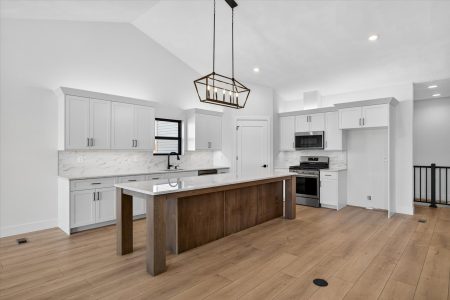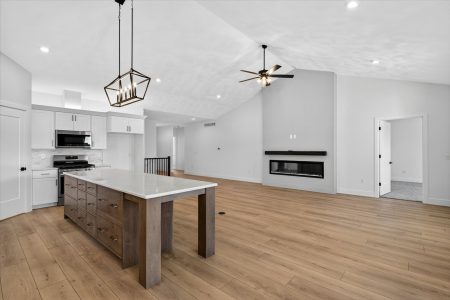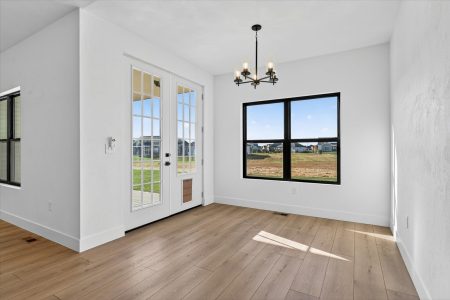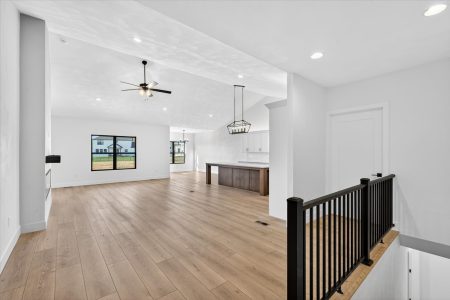821 Golden Bell Lane, O’Fallon IL 62269
- House Plan: The Spruce – 3 Car Garage
- Layout: 4 Bedrooms, 3 Bathrooms, 3-Car Garage – 3rd Garage Door = 10′ x 10′ – 30′ deep, 18′ tall ceiling slope
- Square Footage: 3,203 SF + Storage
The Spruce plan features:
- LARGE 3 car garage – Features 10′ x 10′ Garage door – perfect for Trailer, Boat, RV storage
- 30′ deep 3rd garage – Tall Ceilings @ 18′
- Open concept
- ~13′ Cathedral Ceiling in main living area
- Floor-to-ceiling fireplace and mantel bump out
- Covered back patio
Floor Plans:

