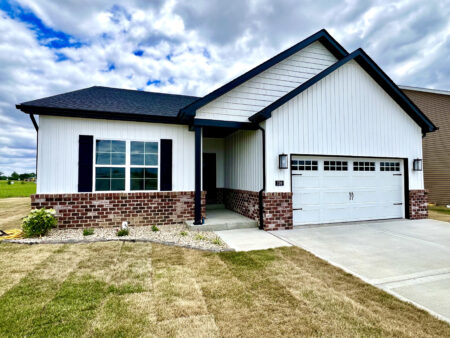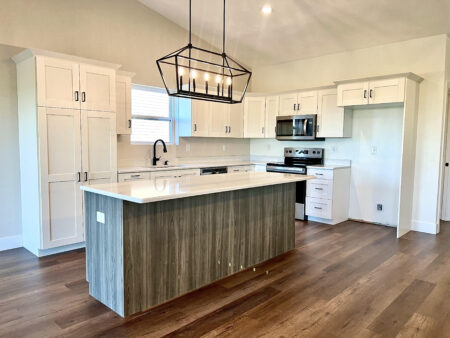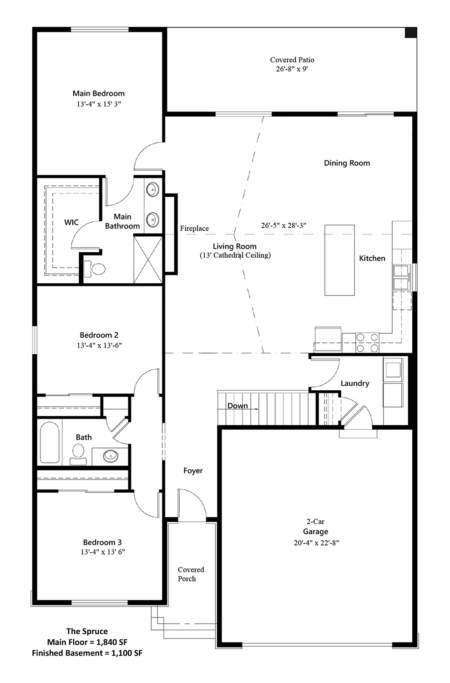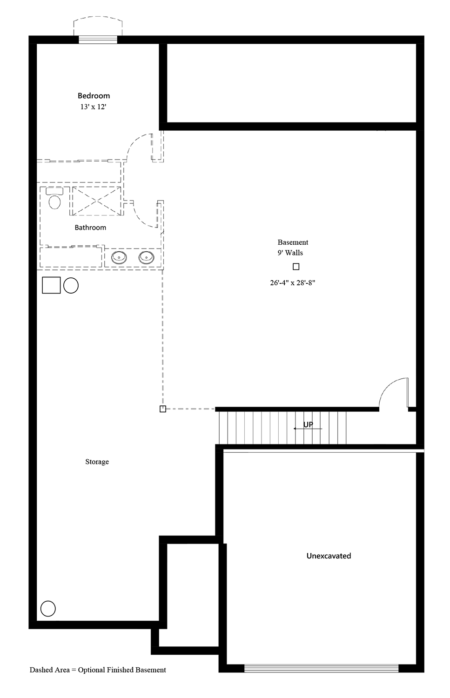730 Conner Circle, Fairview Heights, IL 62208
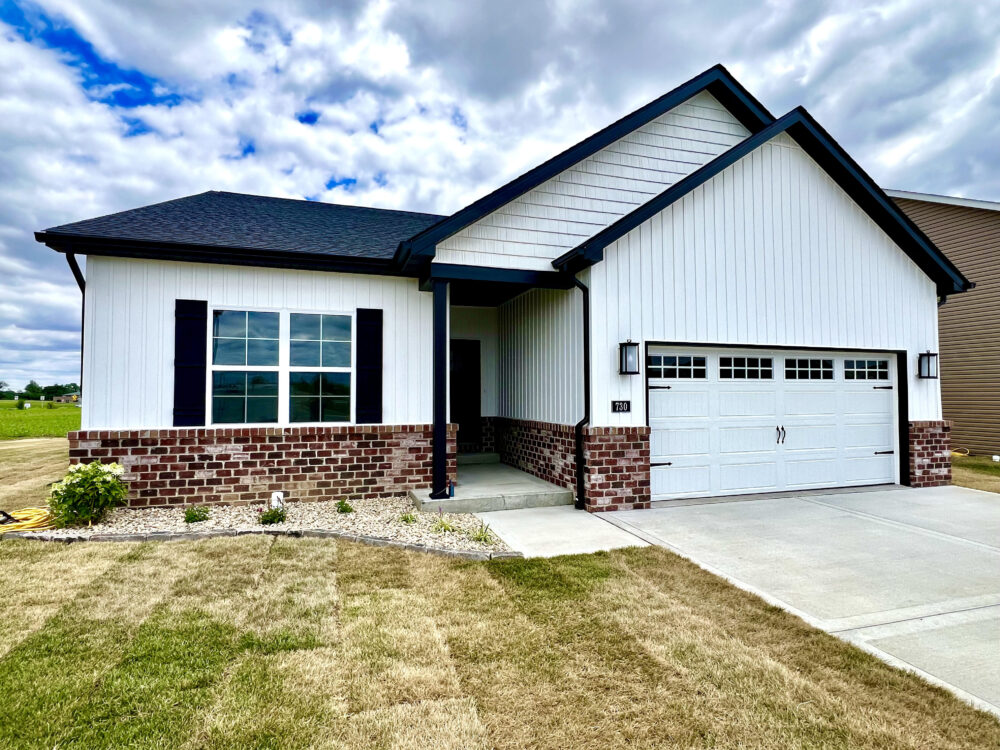
- House Plan: The Spruce
- School District: O’Fallon, IL District #90 & #230
- Layout: 3 Bedrooms, 2 Bathrooms, 2-Car Garage
- Square Footage: 1,840 SF + Unfinished Basement
- If Finished Basement: Add another 1,100 SF + Storage
- Includes additional 1 Bedroom, 1 Full Bathroom, Rec Area, Storage
The Spruce plan features:
-
- Open Concept
- Cathedral ceilings in main living area
- Floor-to-ceiling fireplace and mantel
- Large ~27 Foot covered back patio

