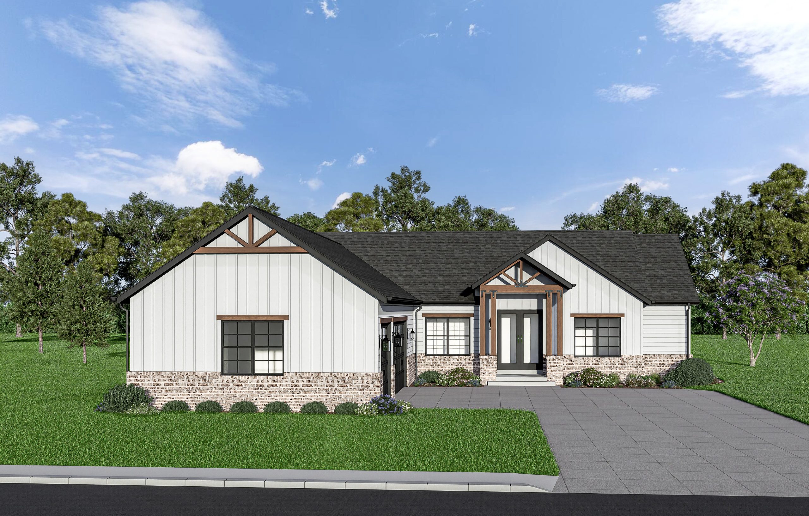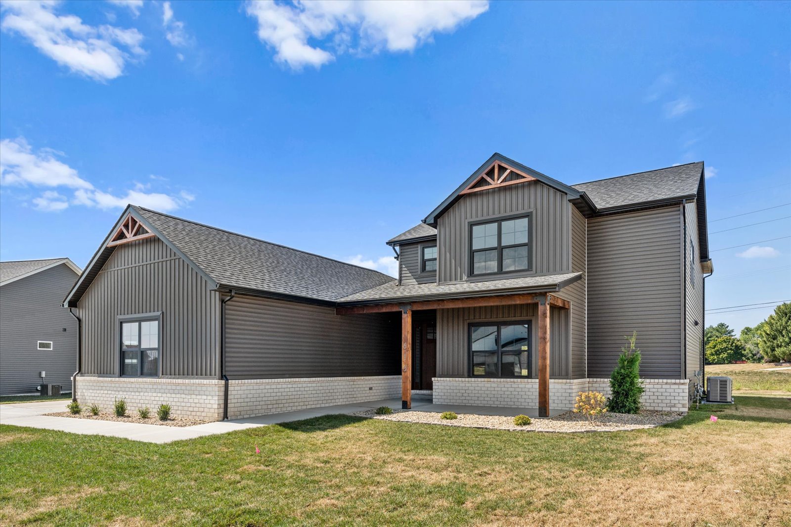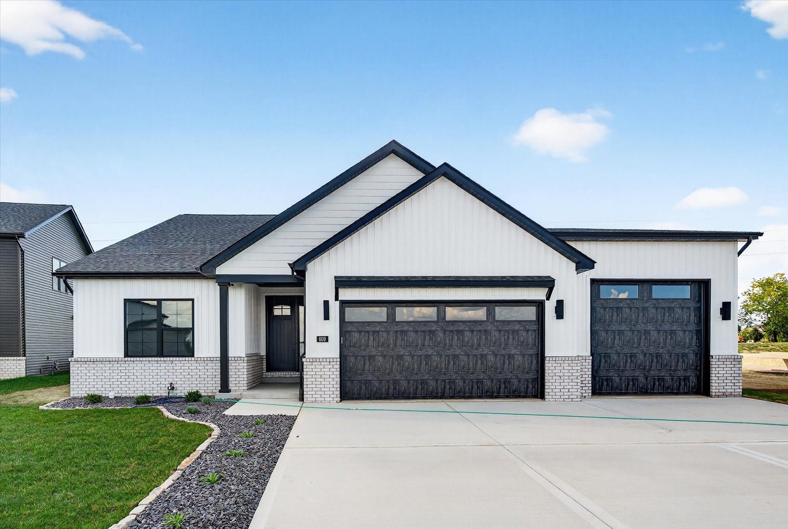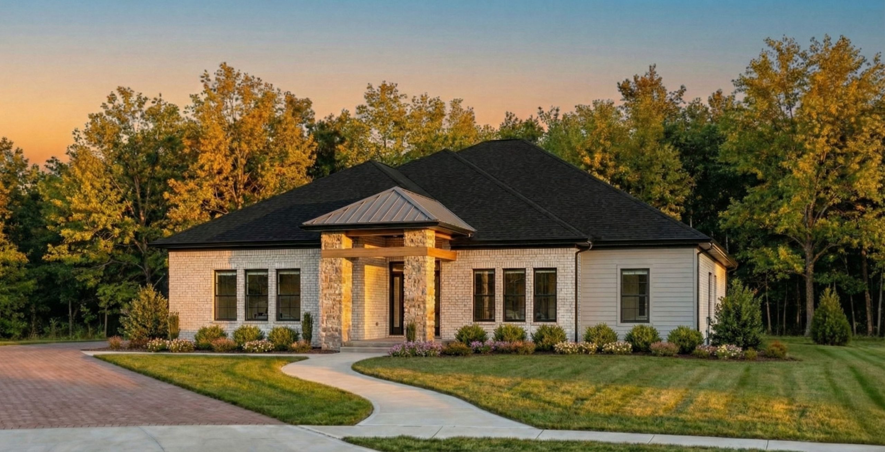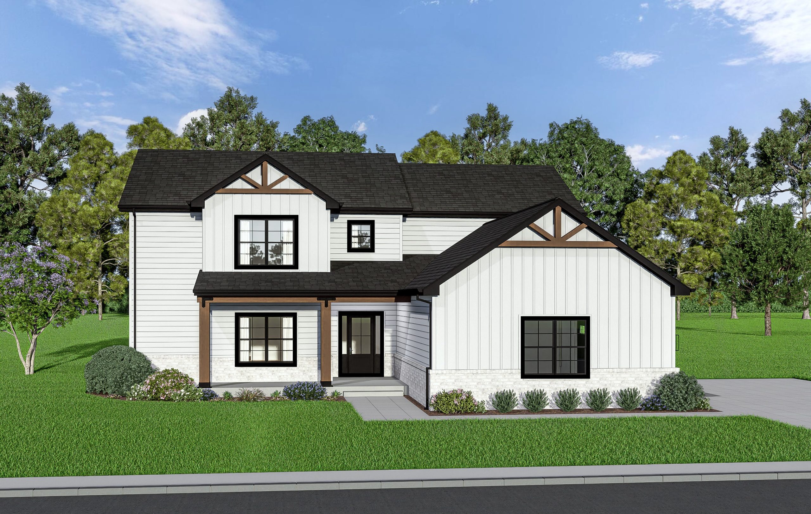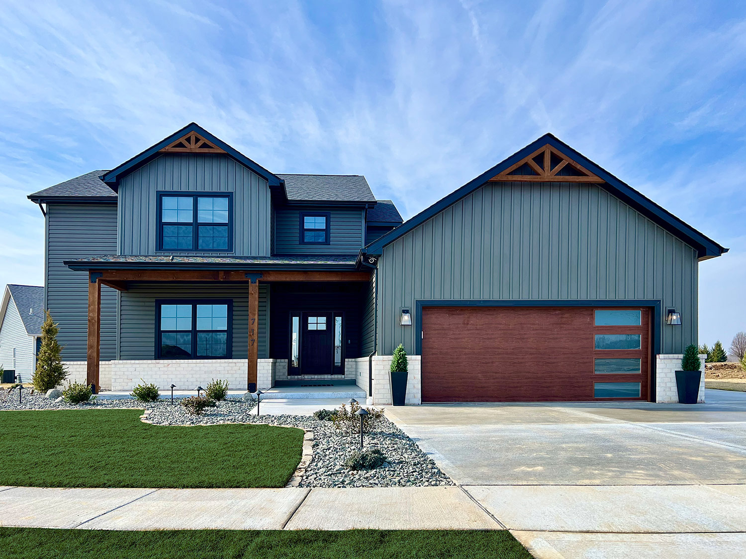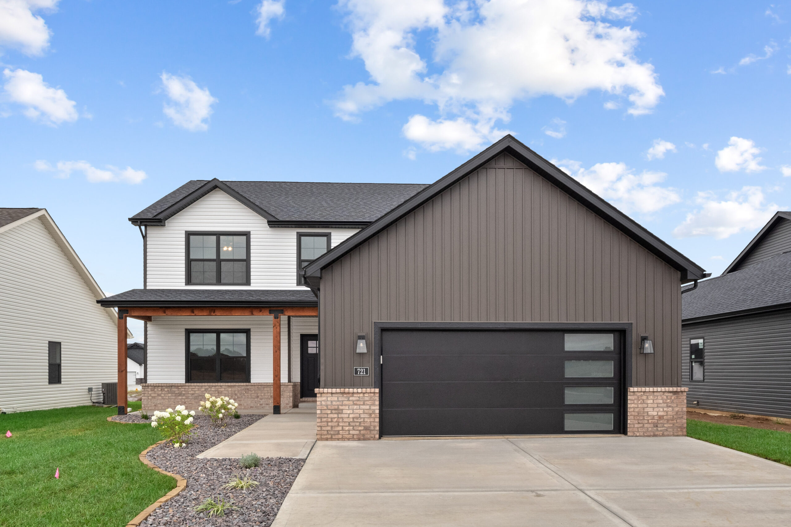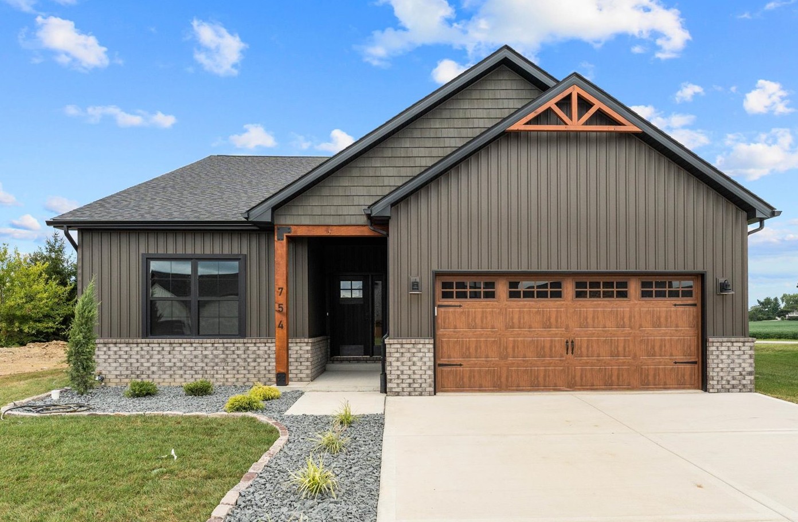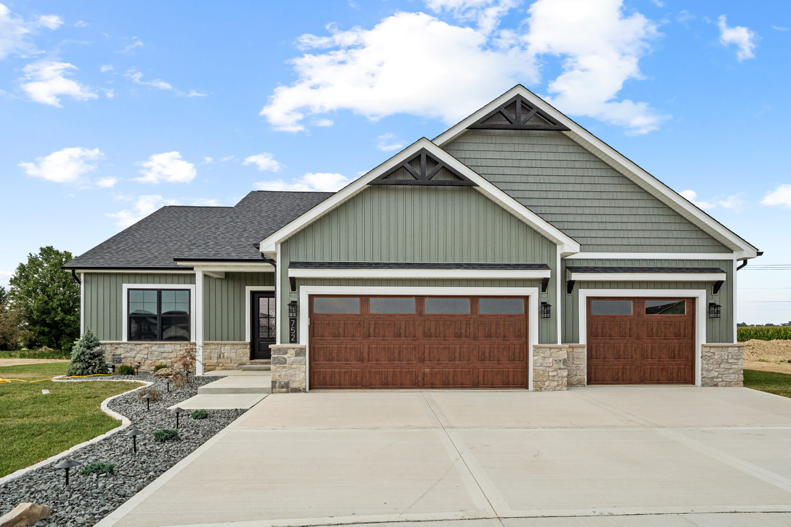- House Plan: The Birch
- Layout: 4 Bedrooms, 4 Bathrooms, 3-Car Garage
- Square Footage: 3,263 Finished SF + Storage
VIEW MODEL
- House Plan: The Oak - 3 Car Garage
- Layout: 5 Bedrooms, 4 Bathrooms, 3-Car Garage (Side Load)
- Square Footage: 4,066 Finished SF + Storage
VIEW MODEL
- House Plan: The Spruce - 3 Car Garage
- Layout: 4 Bedrooms, 3 Bathrooms, 3-Car Garage - 3rd Garage Door = 10' x 10' - 30' deep, 18' tall ceiling slope
- Square Footage: 3,203 Finished SF + Storage
VIEW MODEL
- House Plan: The Cypress
- Layout: 5 Bedrooms + Office, 4 Bathrooms, 3-Car Garage
- Square Footage: 4,180 Finished SF + Storage
VIEW MODEL
- House Plan: The Oak 2.0
- Layout: 6 Bedrooms, 5 Bathrooms, 3-Car Garage (DUAL MASTER SUITES!)
- Square Footage: 4,566 Finished SF + Storage
VIEW MODEL
- House Plan: The Oak
- Layout: 5 Bedrooms, 4 Bathrooms, 2-Car Garage
- Square Footage: 4,066 Finished SF + Storage
VIEW MODEL
- House Plan: The Pine
- Layout: 4 Bedrooms, 4 Bathrooms, 2-Car Garage
- Square Footage: 3,512 Finished SF + Storage
VIEW MODEL
- House Plan: The Spruce
- Layout: 4 Bedrooms, 3 Bathrooms, 2-Car Garage
- Square Footage: 3,142 Finished SF + Storage
VIEW MODEL
- House Plan: The Fir
- Layout: 4 Bedrooms, 3 Bathrooms, 3-Car Garage
- Square Footage: 3,430 Finished SF + 1,334 Storage
VIEW MODEL

