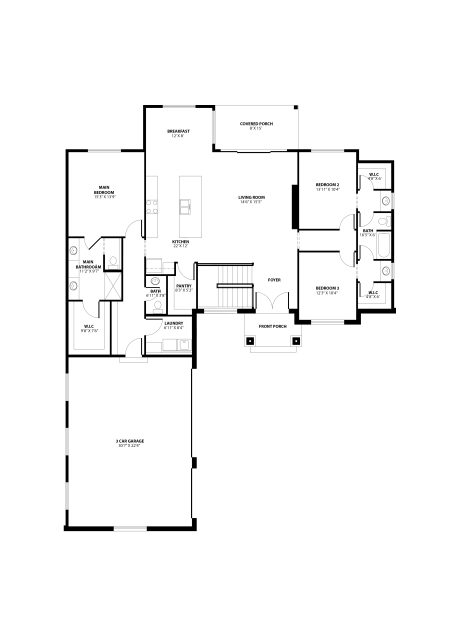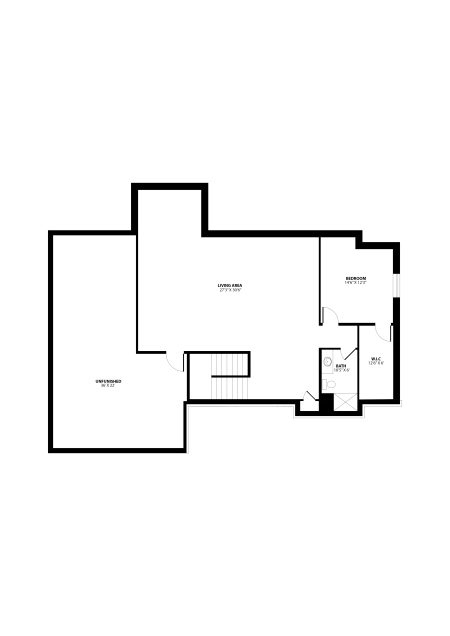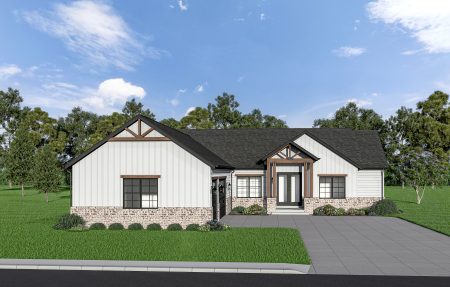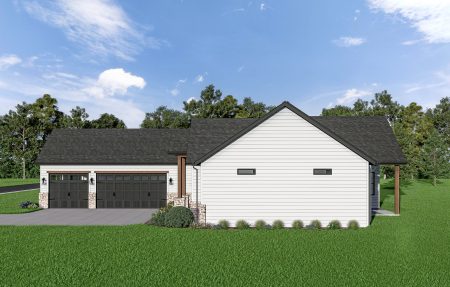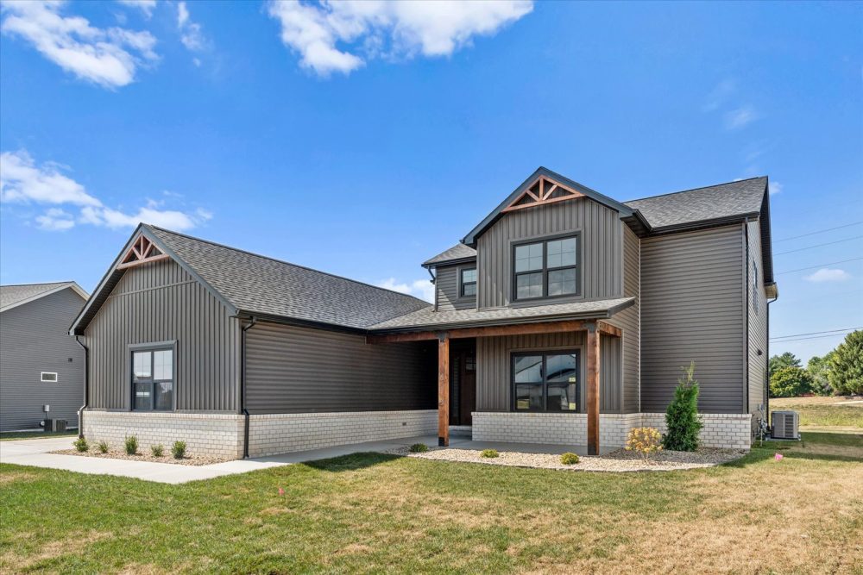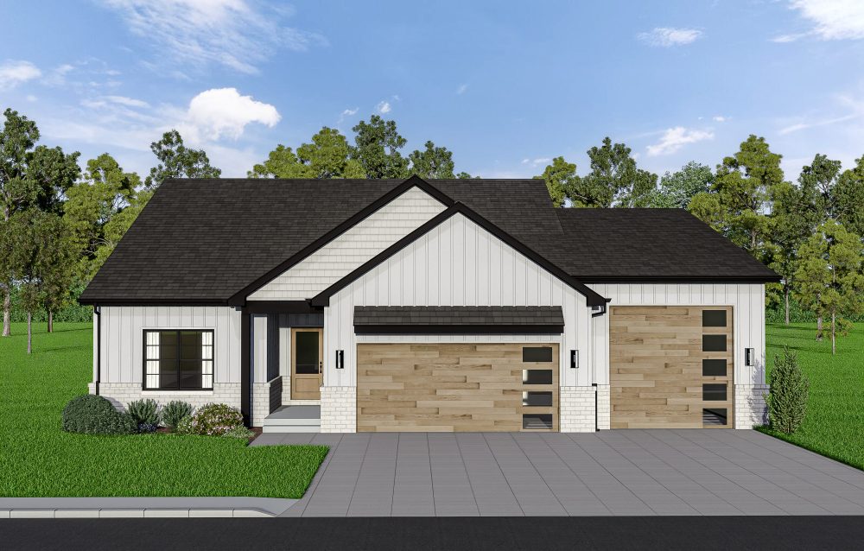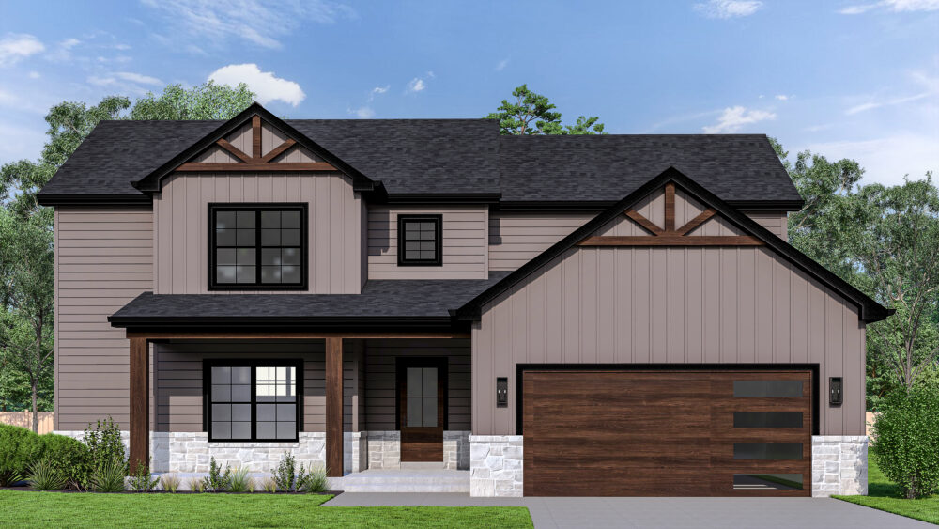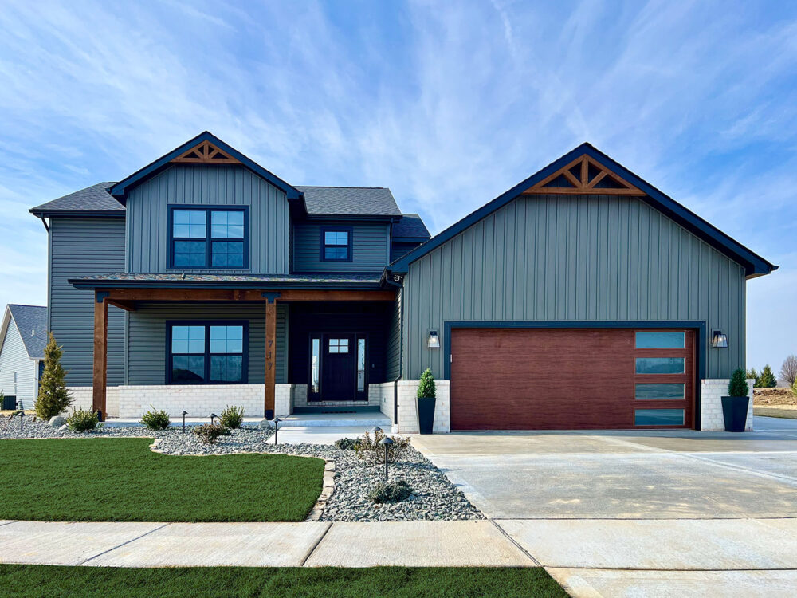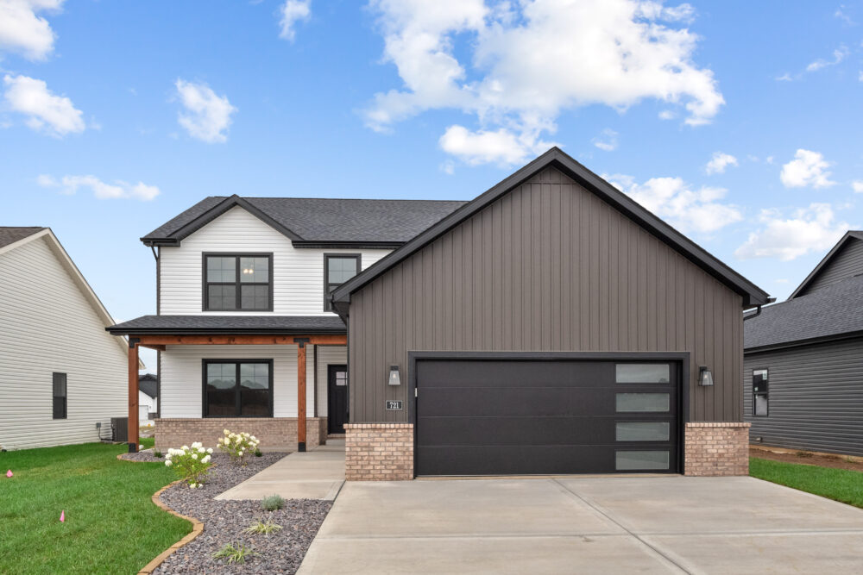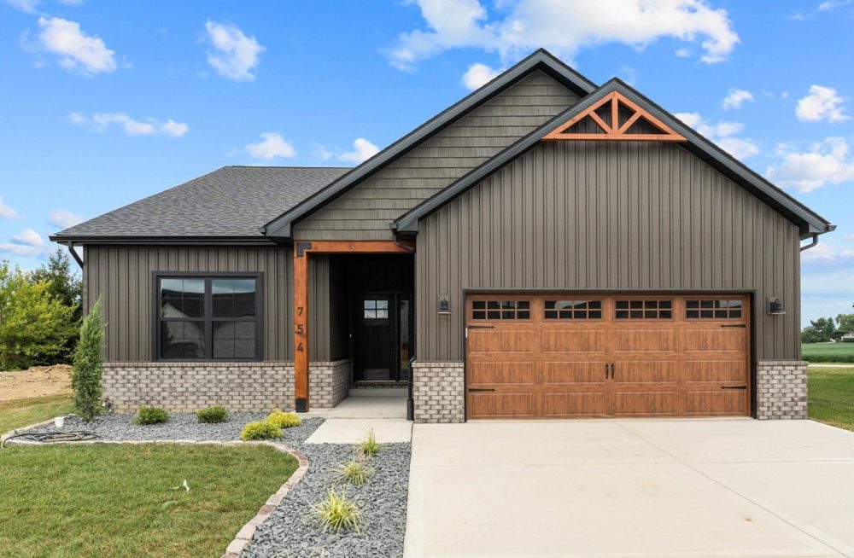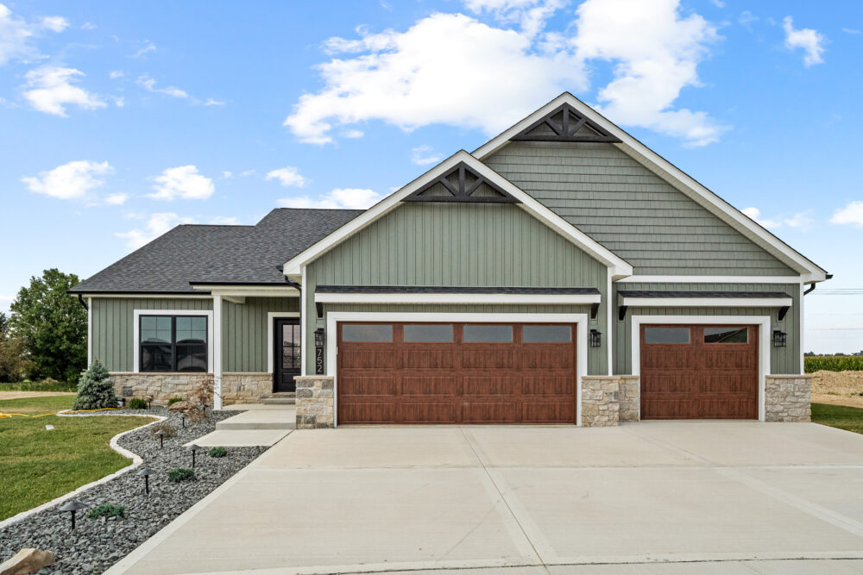The Birch
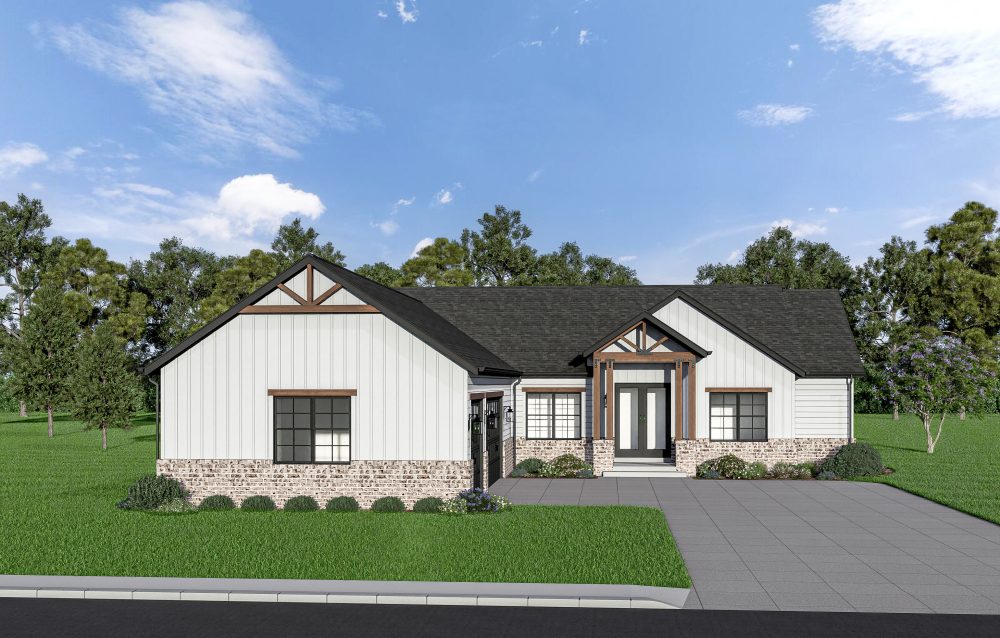
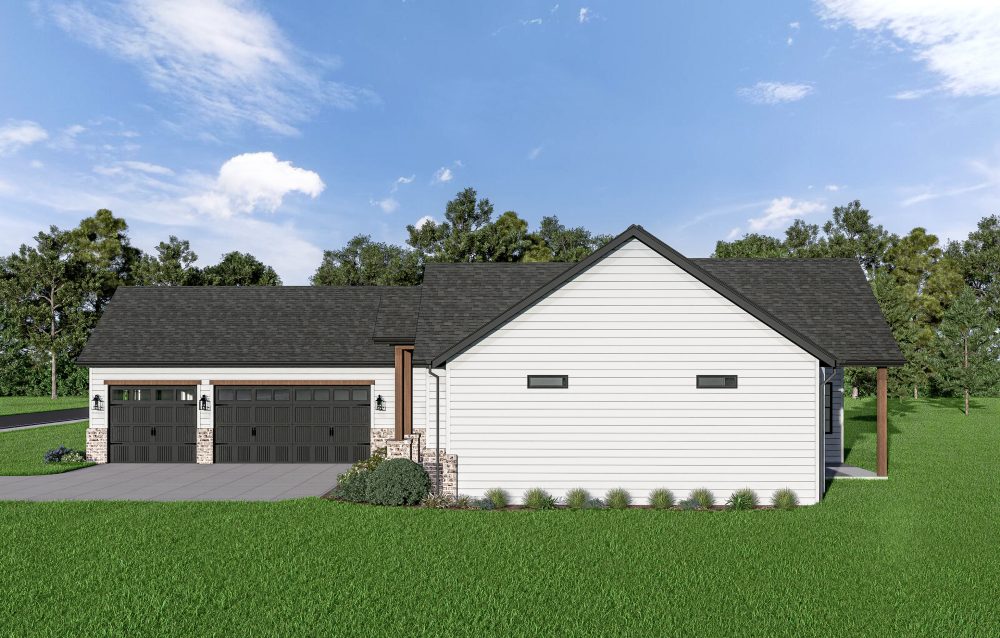
- House Plan: The Birch
- Layout: 3 Bedrooms, 3 Bathrooms, 3-Car Garage
- Square Footage: 2,063 SF + Unfinished Basement
- If Finished Basement: Add another 1,200 SF + Storage
- Includes additional 1 Bedrooms, 1 Full Bathroom, Large Living Area – Full Bar, Large Storage
TOTAL POTENTIAL: 3,263 Finished SF – 4 Bedrooms, 4 Bathrooms, 3 Car Garage
The Birch Plan features:
- Oversized 3-Car Sideload Garage
- Cathedral 13′ Ceiling in main area, Tray ceiling in Master
- Floor-to-ceiling 72″ fireplace and mantel bump out
- Large 11’+ x 4′ kitchen island w/ built-in cabinets and sink
- Built-in mudroom bench seating and coat hooks
- Covered Back Porch

